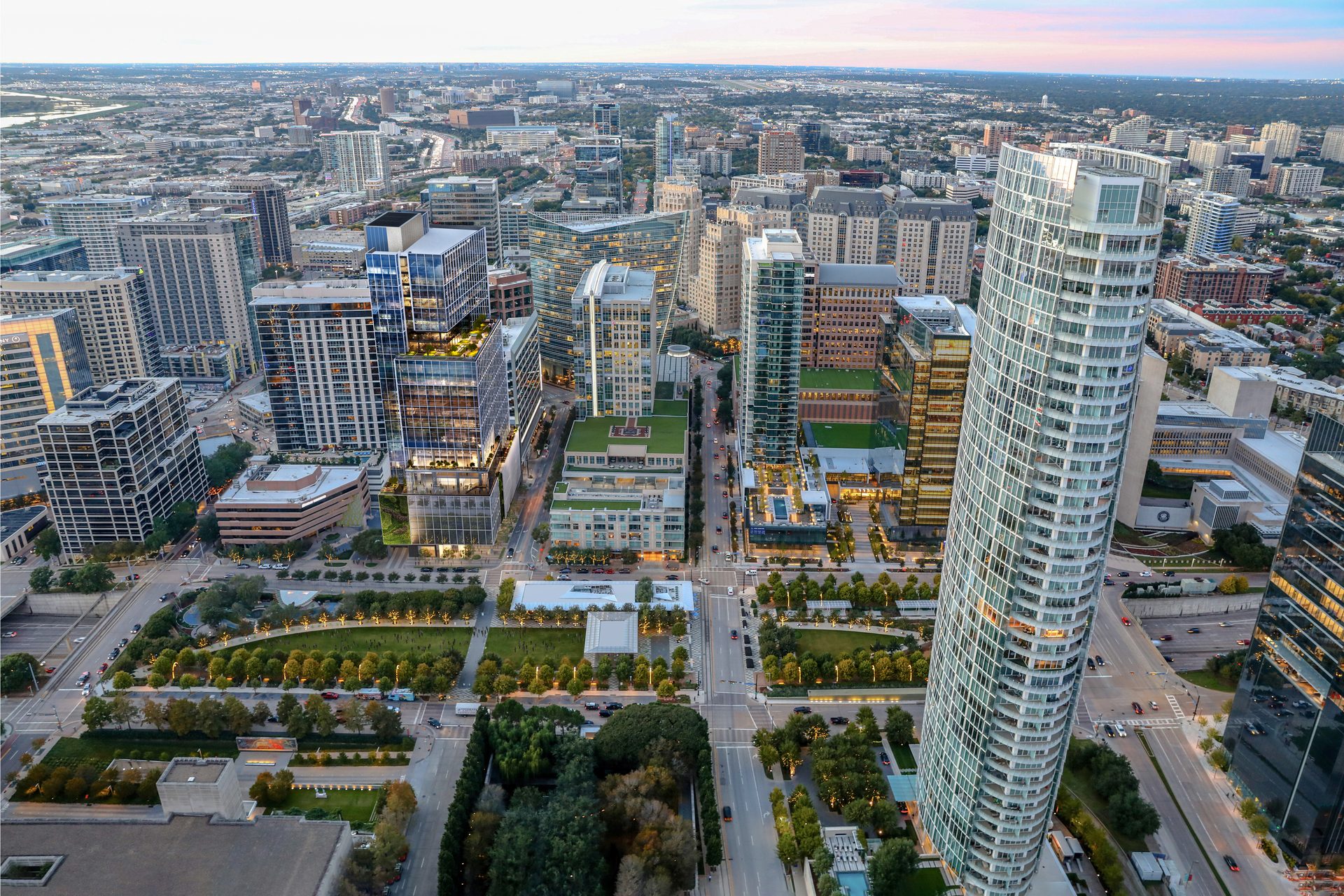About

Building Highlights
500,128
500,128 RSF
100'
sweeping views from our elevated sky lobby
3:1000
3:1000 structured parking
29,000 SF
TYPICAL floor plate
6,500 SF
GROUND-FLOOR RETAIL SPACE
10'-15'
FINISHED CEILING HEIGHTS (TYPICAL OFFICE FLOOR)
10,000 SF
TOTAL TERRACE SPACE
30
building floors
Gold
USBGC LEED CERTIFIED
Building Highlights
500,128
500,128 RSF
100'
sweeping views from our elevated sky lobby
3:1000
3:1000 structured parking
6,500 SF
GROUND-FLOOR RETAIL SPACE
29,000 SF
TYPICAL floor plate
10'-15'
FINISHED CEILING HEIGHTS (TYPICAL OFFICE FLOOR)
10,000 SF
TOTAL TERRACE SPACE
30
building floors
Gold
USBGC LEED CERTIFIED
Building Highlights
500,128
500,128 RSF
100'
sweeping views from our elevated sky lobby
3:1000
3:1000 structured parking
29,000 SF
TYPICAL floor plate
6,500 SF
GROUND-FLOOR RETAIL SPACE
10'-15'
FINISHED CEILING HEIGHTS (TYPICAL OFFICE FLOOR)
10,000 SF
TOTAL TERRACE SPACE
30
building floors
Gold
USBGC LEED CERTIFIED
Floor-to-Ceiling Windows
- 10 to 15-foot finished ceiling heights for an airy, expansive feel
- 15-foot slab-to-slab construction for superior structural integrity and flexibility
- Floor-to-ceiling glass curtain wall exterior, maximizing daylight and panoramic views
- Unobstructed sightlines that enhance collaboration, creativity, and workplace well-being
- Premium acoustics & energy efficiency, with high-performance glass reducing glare and optimizing climate control




Floor-to-Ceiling Windows
- 10 to 15-foot finished ceiling heights for an airy, expansive feel
- 15-foot slab-to-slab construction for superior structural integrity and flexibility
- Floor-to-ceiling glass curtain wall exterior, maximizing daylight and panoramic views
- Unobstructed sightlines that enhance collaboration, creativity, and workplace well-being
- Premium acoustics & energy efficiency, with high-performance glass reducing glare and optimizing climate control


Destination Elevators
in an Offset Core
- Maximizes usable space, enabling open offices, flexible layouts, and custom tenant configurations
- Opens the floor plate for better daylight penetration and unobstructed views
- Separates high-traffic areas from workspaces, reducing noise and enhancing privacy
- Aligns with the structural grid for more efficient HVAC, plumbing, and electrical routing, lowering costs
- Enhances architectural design, allowing for atriums, cantilevers, and innovative façades


