Upwards
Lorem ipsum

ABOUT
LOCATION
AMENITIES
WELLNESS
GALLERY
BROCHURE
AVAILABILITY
CONTACT

ABOUT
LOCATION
AMENITIES
WELLNESS
GALLERY
AVAILABILITY
CONTACT
BROCHURE




INTRO
ABOUT
NEIGHBORHOOD
LOCATION
AMENITIES
BUILDING SPECS
GALLERY
BROCHURE
AVAILABILITY
CONTACT
FLOOR RSF CEILING HEIGHT TERRACE
30 22,231 13'
29 22,231 13'
28 22,231 13'
27 22,231 13'
26 22,231 13'
25 21,767 13'
24 21,233 13' TERRACE
Floor
RSF
Ceiling height
Terrace
30
22,231
13*
Terrace
29
22,231
13*
Terrace
28
22,231
13*
Terrace
27
22,231
13*
Terrace
26
22,231
13*
Terrace
25
21,767
13*
Terrace
24
22,231
13*
Terrace
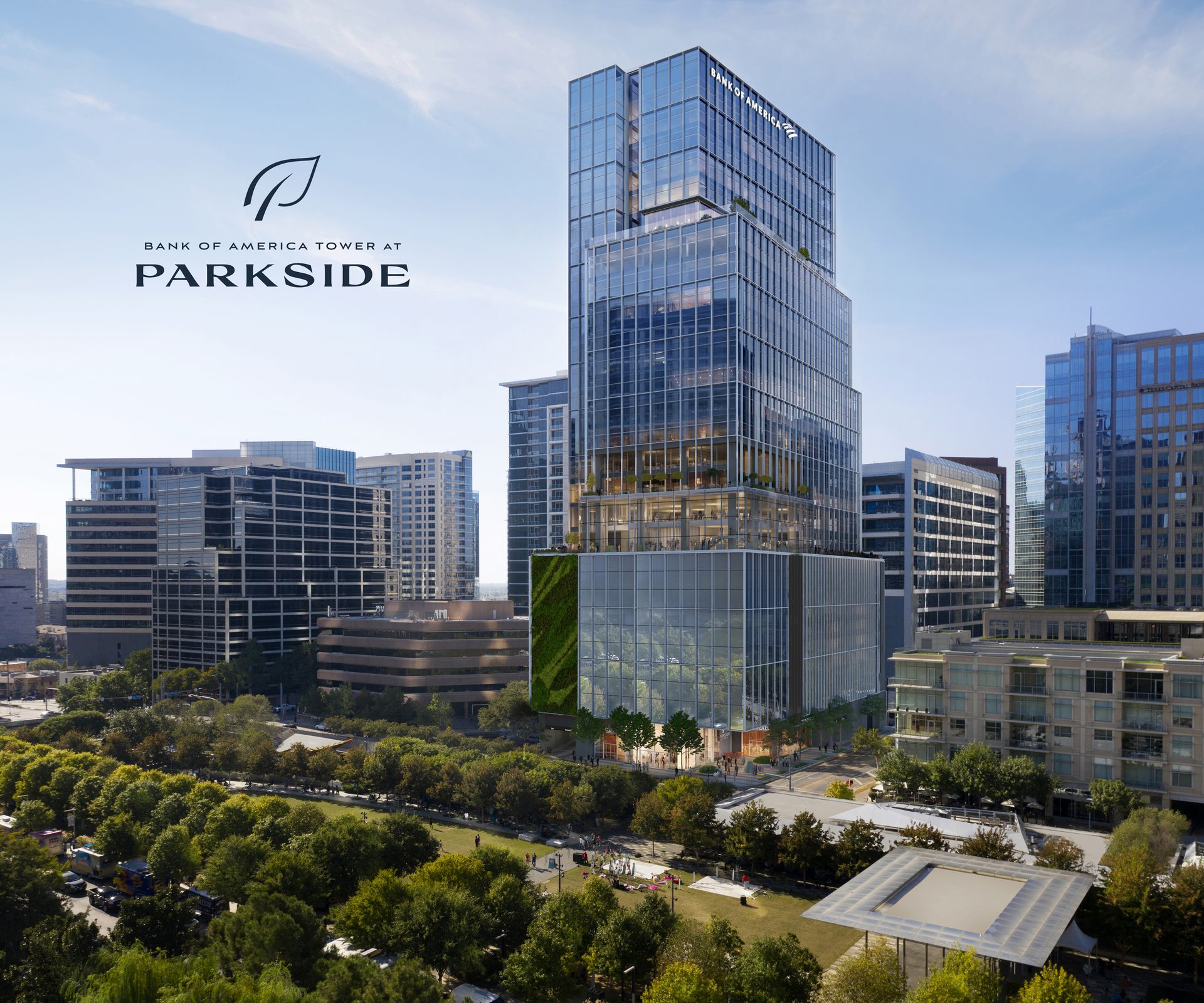

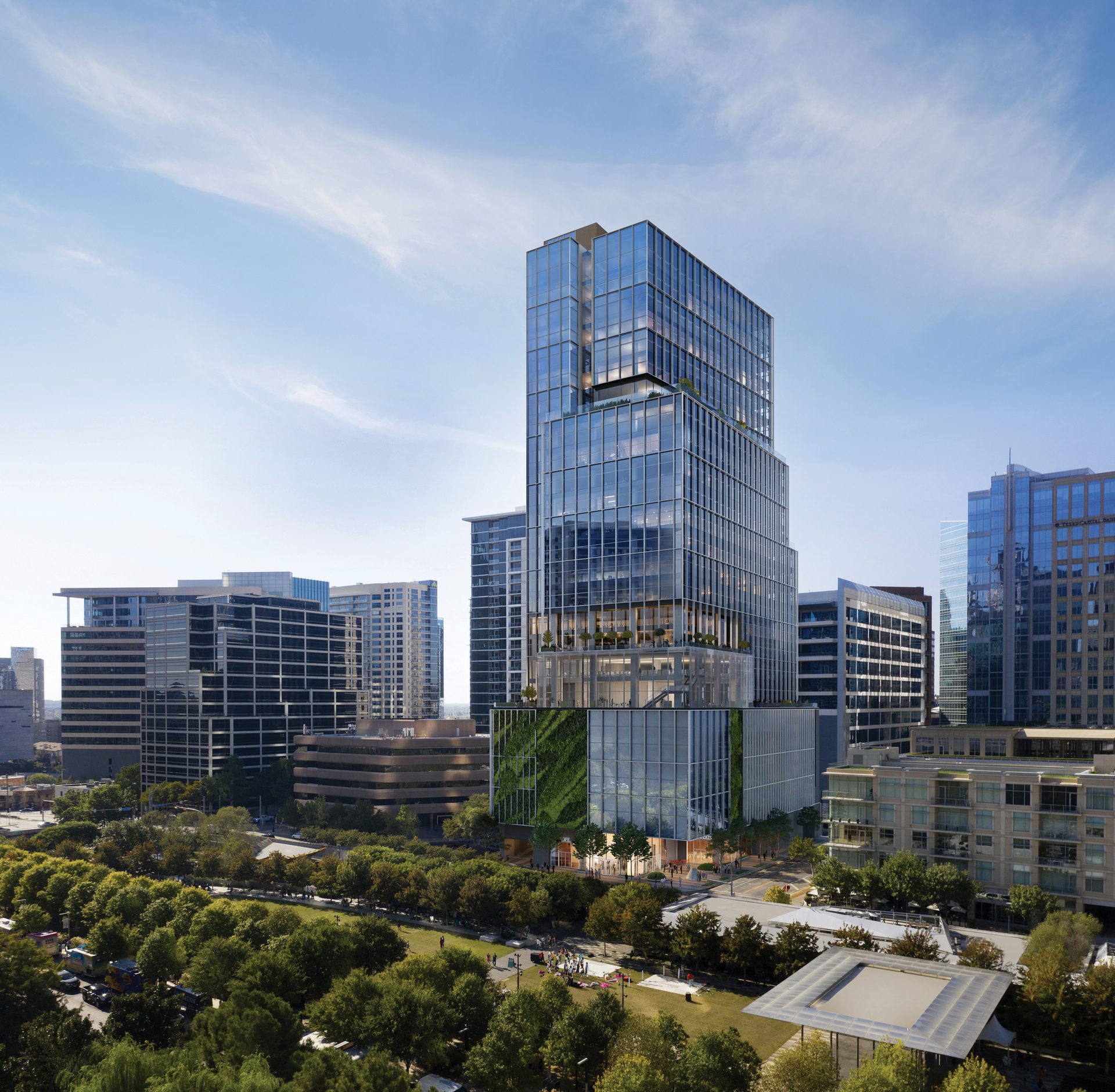
delivering may 2027

delivering february 2027
delivering
february
2027
Magnificently Modern
uptown's tallest office tower
Soaring above Klyde Warren Park, this 30-story glass masterpiece will be the regional headquarters for Bank of America. Given its unparalleled Uptown location, market-leading amenities, and sustainable construction, Bank of America Tower at Parkside is destined to become one of Dallas’ most coveted office addresses.
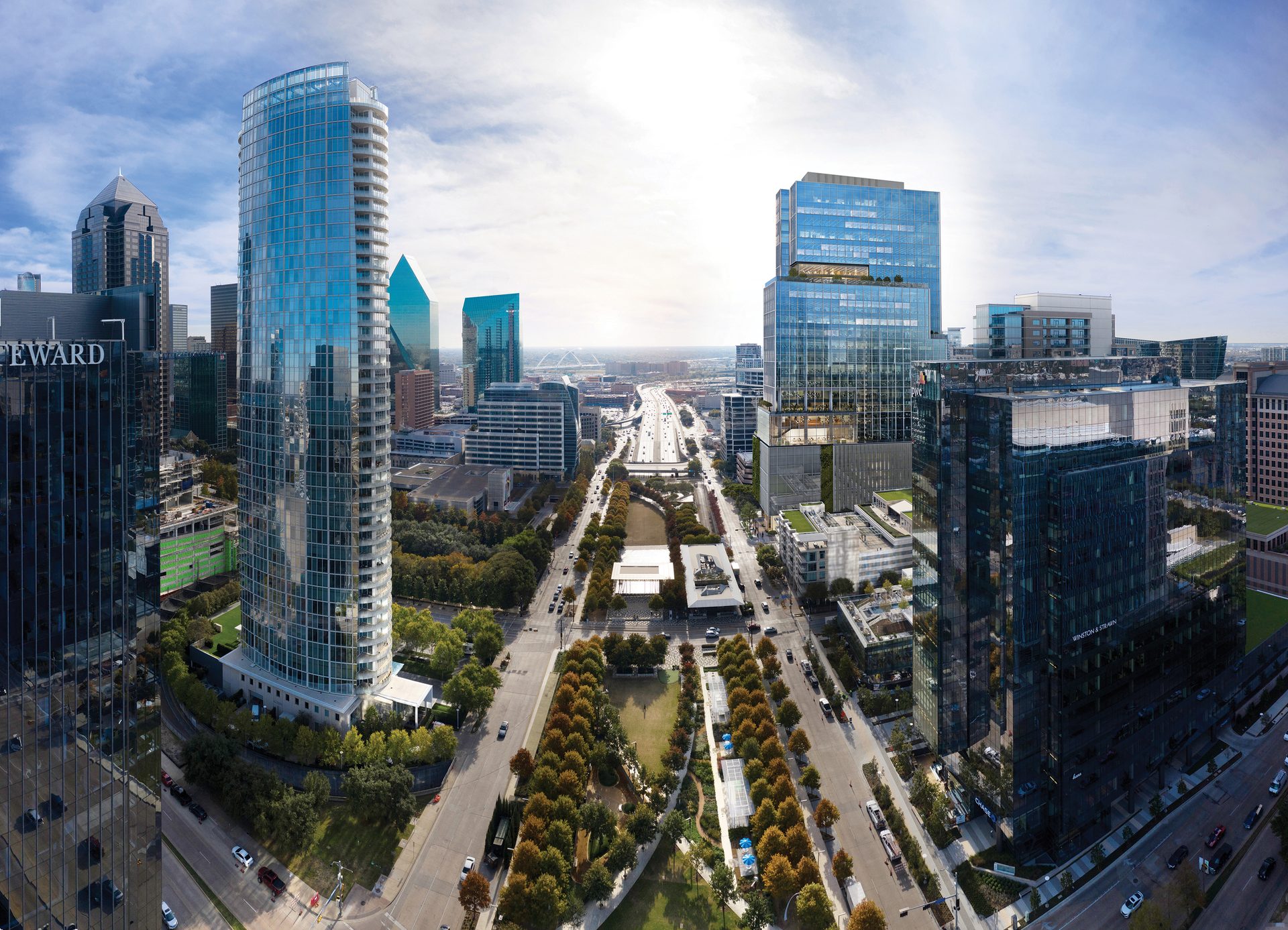
Magnificently Modern
uptown's tallest office tower
Soaring 30 stories above Klyde Warren Park, this modern glass masterpiece will be the regional headquarters for Bank of America. With an unparalleled Uptown location, market-leading amenities, and sustainable construction, Bank of America Tower at Parkside is destined to become Dallas’ most coveted office address.
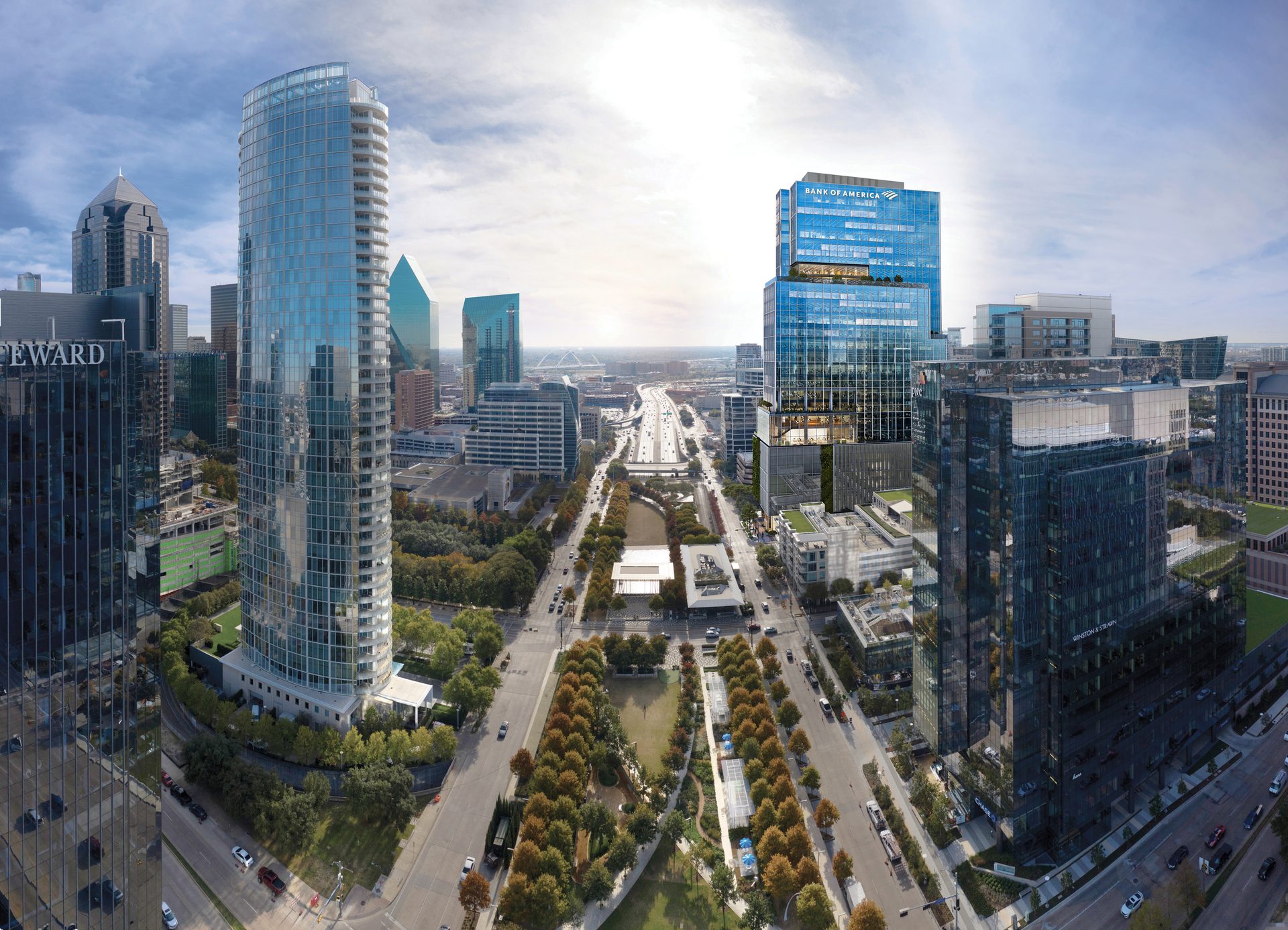

Magnificently Modern
uptown's tallest office tower
Soaring 30 stories above Klyde Warren Park, this modern glass masterpiece will be the regional headquarters for Bank of America. With an unparalleled Uptown location, market-leading amenities, and sustainable construction, Bank of America Tower at Parkside is destined to become Dallas’ most coveted office address.
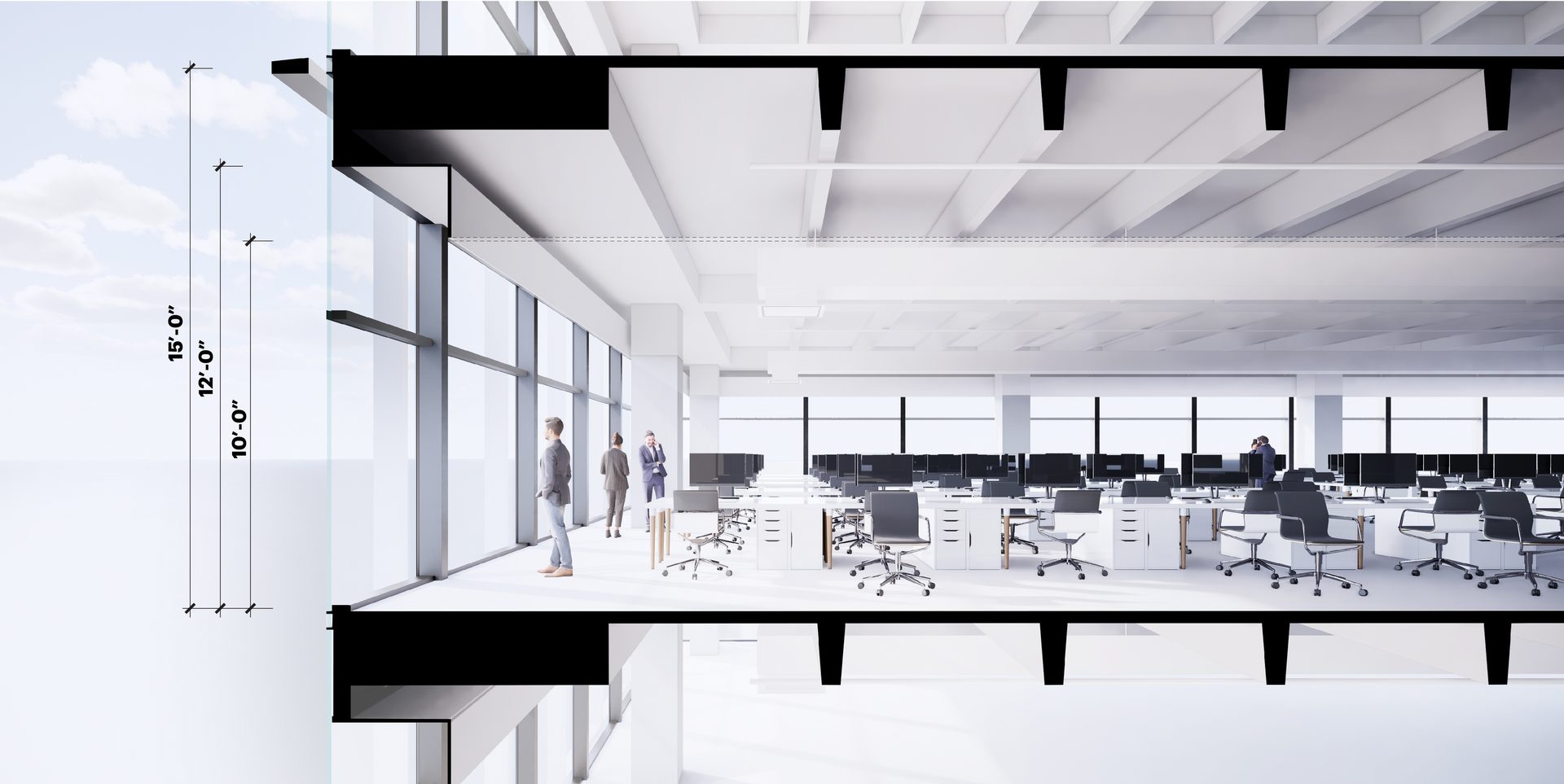
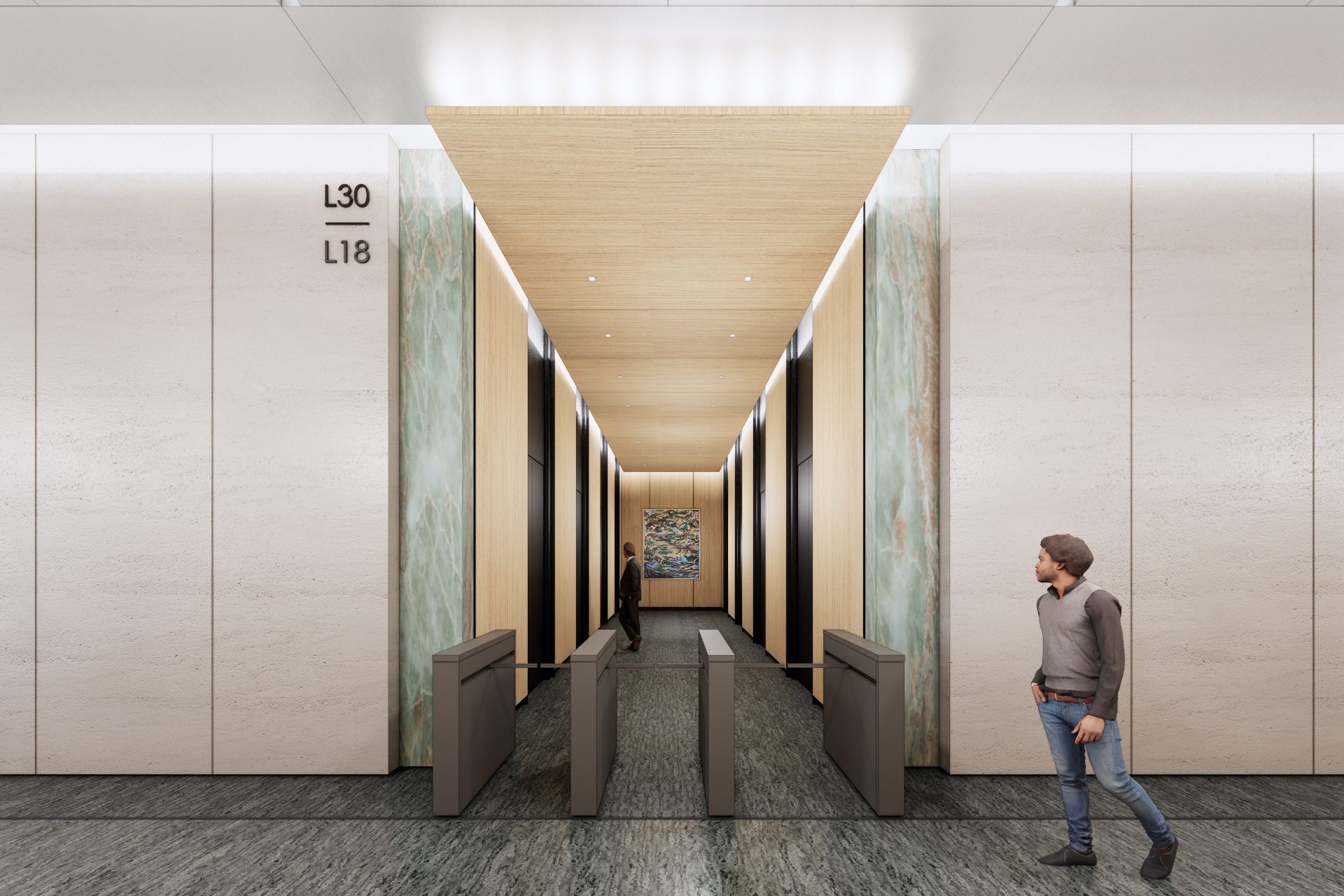
Floor-to-Ceiling Heights

Distinctly Dallas
Perfectly Blending Amenities & Accessibility
Bank of America Tower at Parkside is located in the epicenter of Dallas’ most pedestrian rich neighborhood and is the epitome of convenience for well heeled employees and adventurous out-of-town visitors. Just outside the front door is the award-winning urban oasis of Klyde Warren Park, featuring gourmet food trucks, café-style seating, and plenty of room to relax and play. Beyond the park, Uptown’s superior walkability provides endless opportunities to host happy hours, entertain clients, throw team building events, and explore the heart of Dallas’ cultural community.

Distinctly Dallas
Perfectly Blending Amenities & Accessibility
Bank of America Tower at Parkside is surrounded by unparalleled amenities and is the epitome of convenience for well heeled employees and adventurous out-of-town visitors. Just outside the front door is the award-winning urban oasis of Klyde Warren Park, featuring gourmet food trucks, café-style seating, and plenty of room to relax and play. Beyond the park, Uptown’s superior walkability provides endless opportunities to host happy hours, entertain clients, throw team building events, and explore the heart of Dallas’ cultural community.
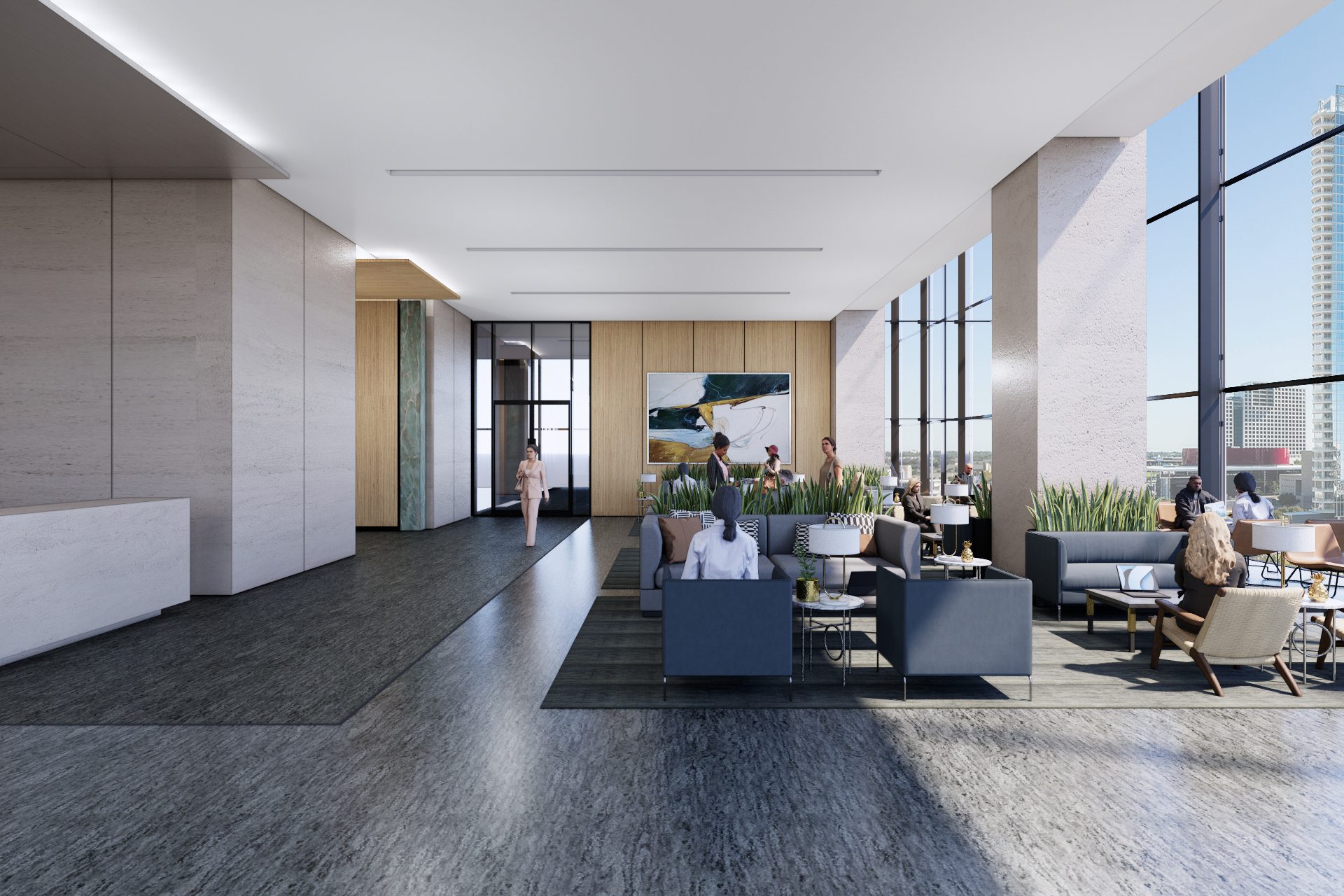
Curated Convenience
MODERN & HOSPITALITY DRIVEN AMENITIES
The building's Sky Lobby and elaborate 12th floor amenity space provide a variety of ways to maximize productivity and offer a distinct competitive advantage. Fitness, meeting rooms, event spaces, and on-site food and beverage options blend together to create an experience rich workplace environment that is unparalleled in the market.
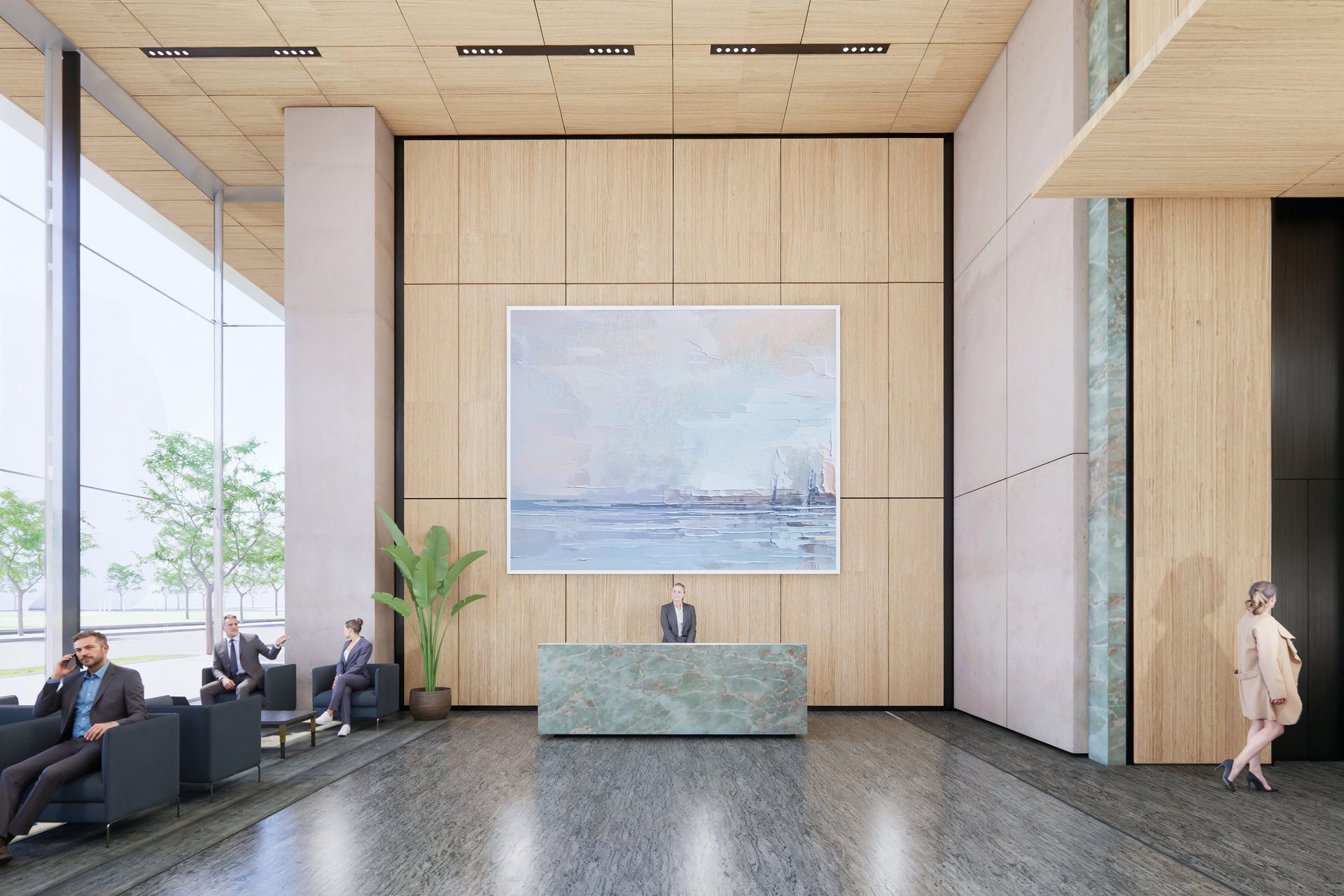


Curated Convenience
MODERN & HOSPITALITY DRIVEN AMENITIES
The building's Sky Lobby and elaborate 12th floor amenity space provide a variety of ways to maximize productivity and offer a distinct competitive advantage. Fitness, meeting rooms, event spaces, and on-site food and beverage options blend together to create an experience rich workplace environment that is unparalleled in the market.
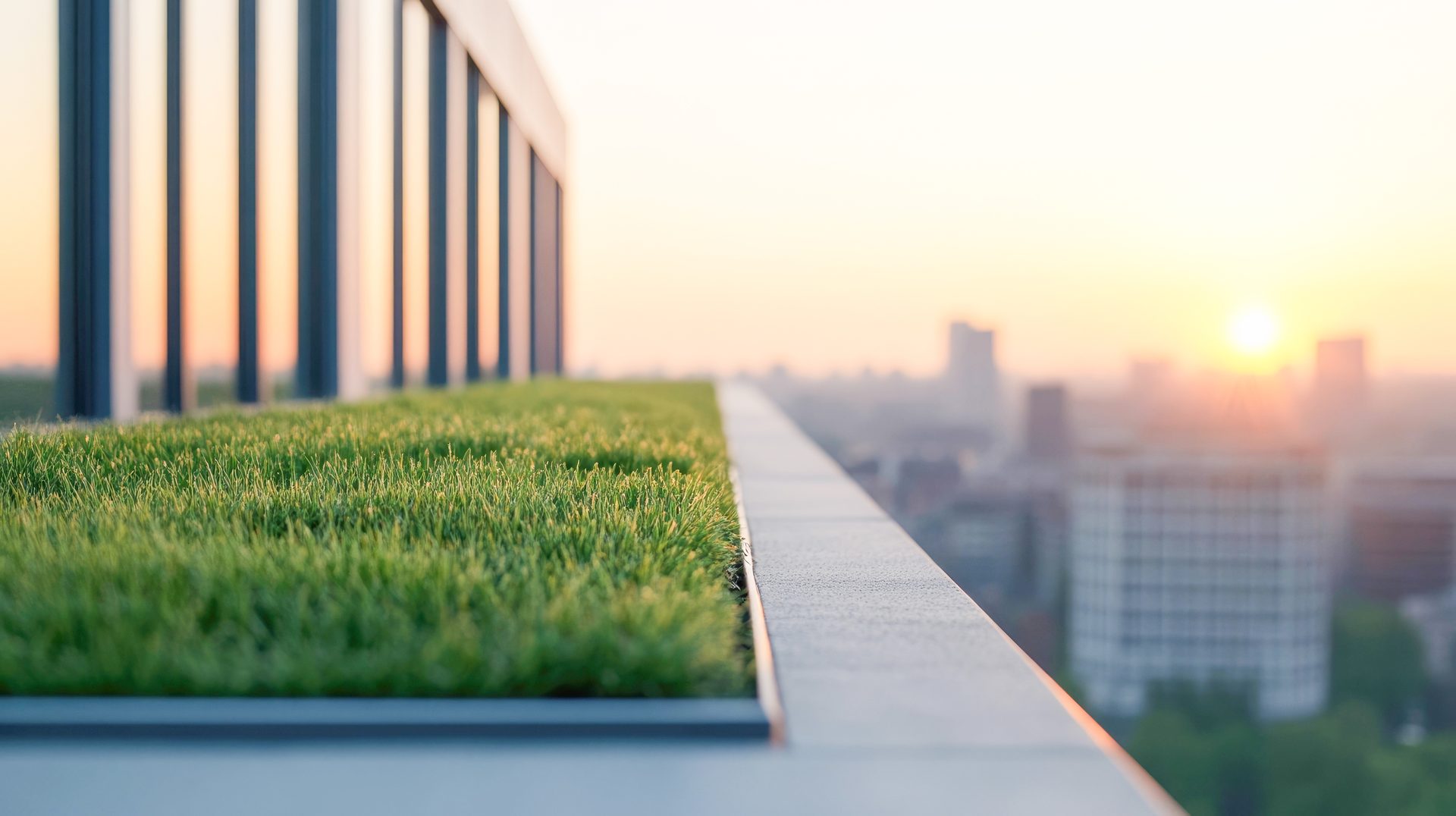
Sustainable Standards
leed gold & FITWEL® certified
Bank of America Tower at Parkside is designed to present employees and clients with a physical expression of your corporate values. Statements of sustainability abound with massive green exterior walls, eco-friendly terrace landscaping, responsibly sourced materials, and transparent public spaces.

Sustainable Standards
leed gold & FITWEL® certified
Bank of America Tower at Parkside is designed to present employees and clients with a physical expression of your corporate values. Statements of sustainability abound with massive green exterior walls, eco-friendly terrace landscaping, responsibly sourced materials, and transparent public spaces.
building facts
500,128 RSF
500,128
100 feet above street level –
Sky Lobby with sweeping
views of Downtown
100
29,000 sf floor plate
29,000
outdoor terraces
4
3:1000 structured parking
3:1000
Tallest Building
in Uptown at 30-stories
30
may 2027 delivery
2027
Building facts
vibrant neighborhood
With a prime location surrounded by every imaginable amenity, bank of america tower at Parkside Uptown is the epitome of convenience for cosmopolitan employees and adventurous out-of-town guests.
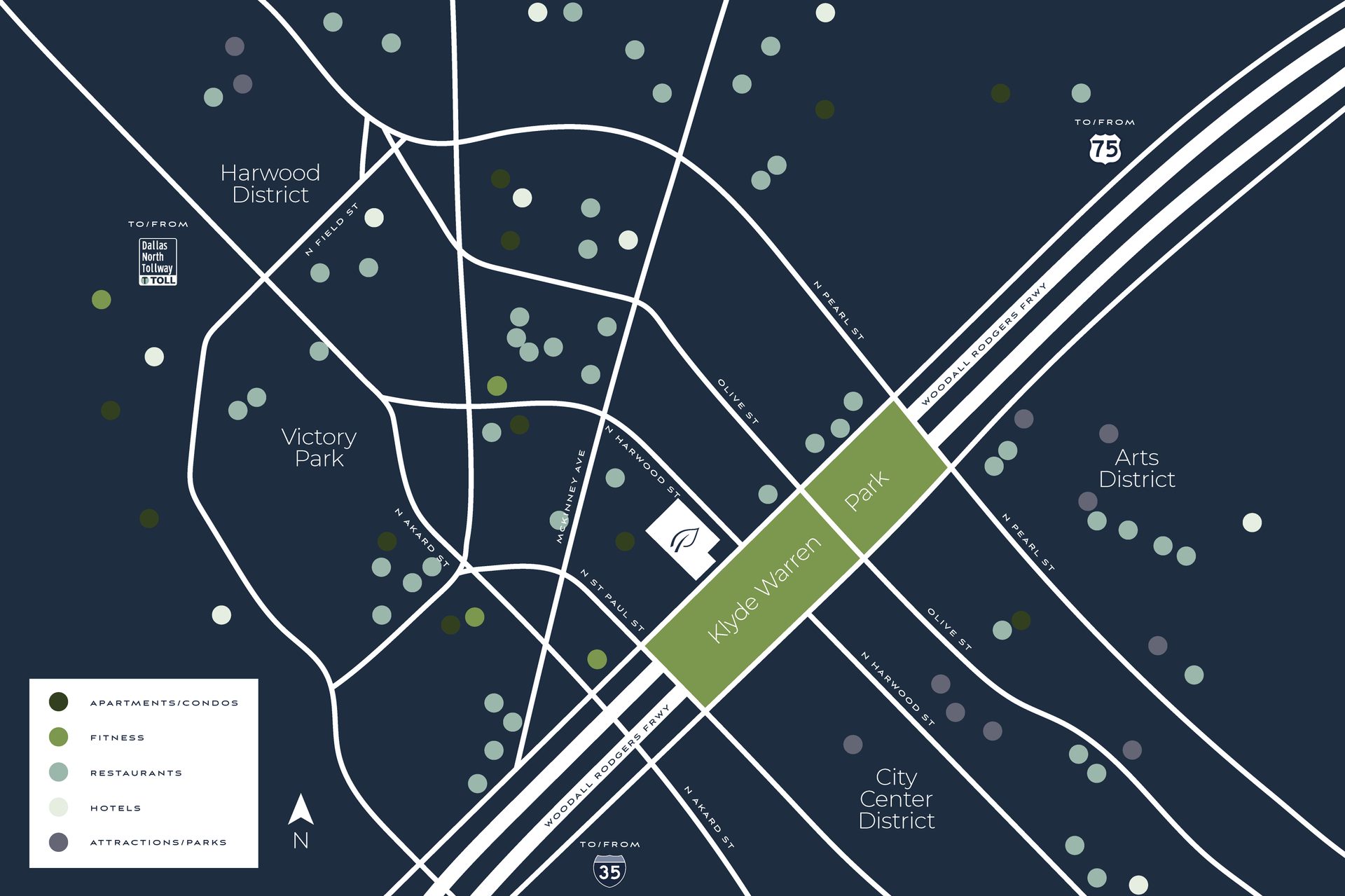
A vibrant neighborhood
Over 33 different restaurants within a 10-minute walk (The Henry, Haywire, Perry’s, Sixty Vines, Dakota’s, Mexican Sugar, North Italia)
33
Over 8 Hotels within a 10-minutue walk
(The Ritz Carlton, Hotel ZaZA, JW Marriott, Hotel Swexan)
8
Over 15 Apartment complexes with a
combined 8,736 units within a 15-minute walk
(1900, The Ashton, The 23 Dallas)
15
Over 5 Gyms within a 15-minute walk
(F45, Orange Theory, Cyclebar)
5
5 grocery stores within a 20-minute walk (Whole Foods, Tom Thumb, Berkeley Market)
5

Location.
prime location
Perfectly situated to take advantage of existing infrastructure.
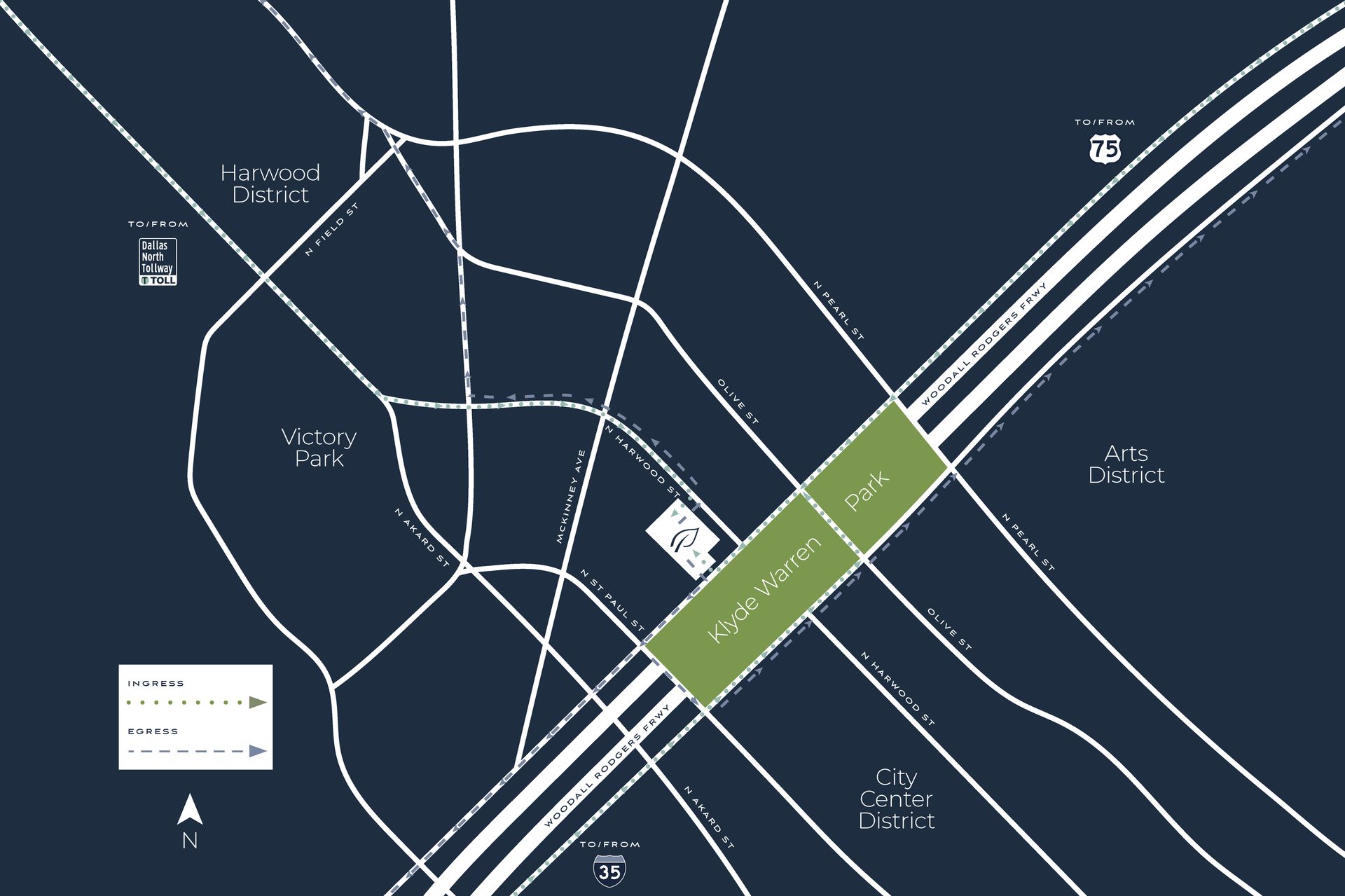
Convenient. Central. Accessible.
Built to exhilarate with ideal amenities and exceptional refinement.

FITNESS CENTER

conference center
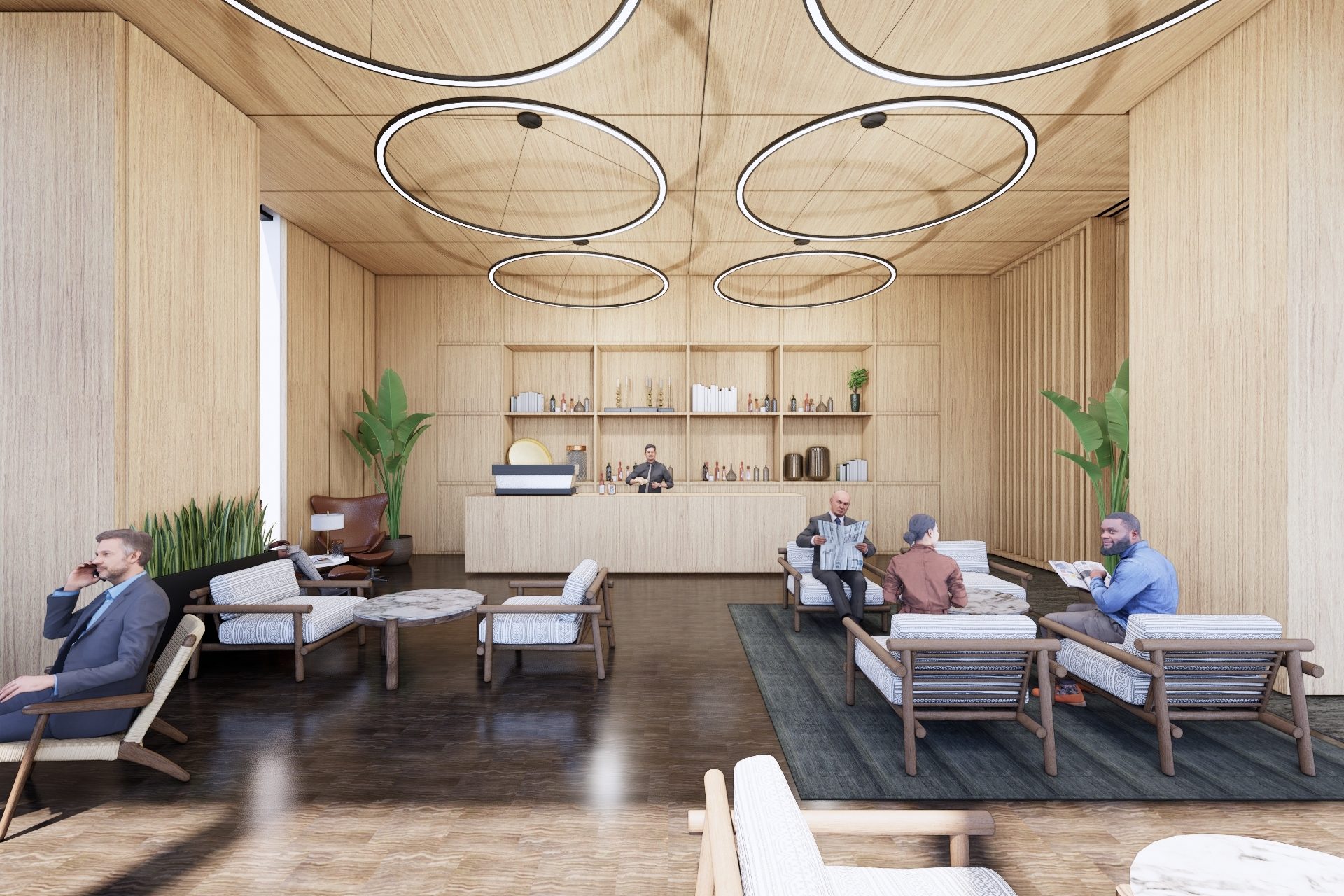
lobby bar/coffee
Amenities
On-Site Amenities

Lorem ipsum
Lorem ipsum
Lorem ipsum
Lorem ipsum
CLICK HERE FOR
more information

Base Building Construction
Base Building Construction Specs
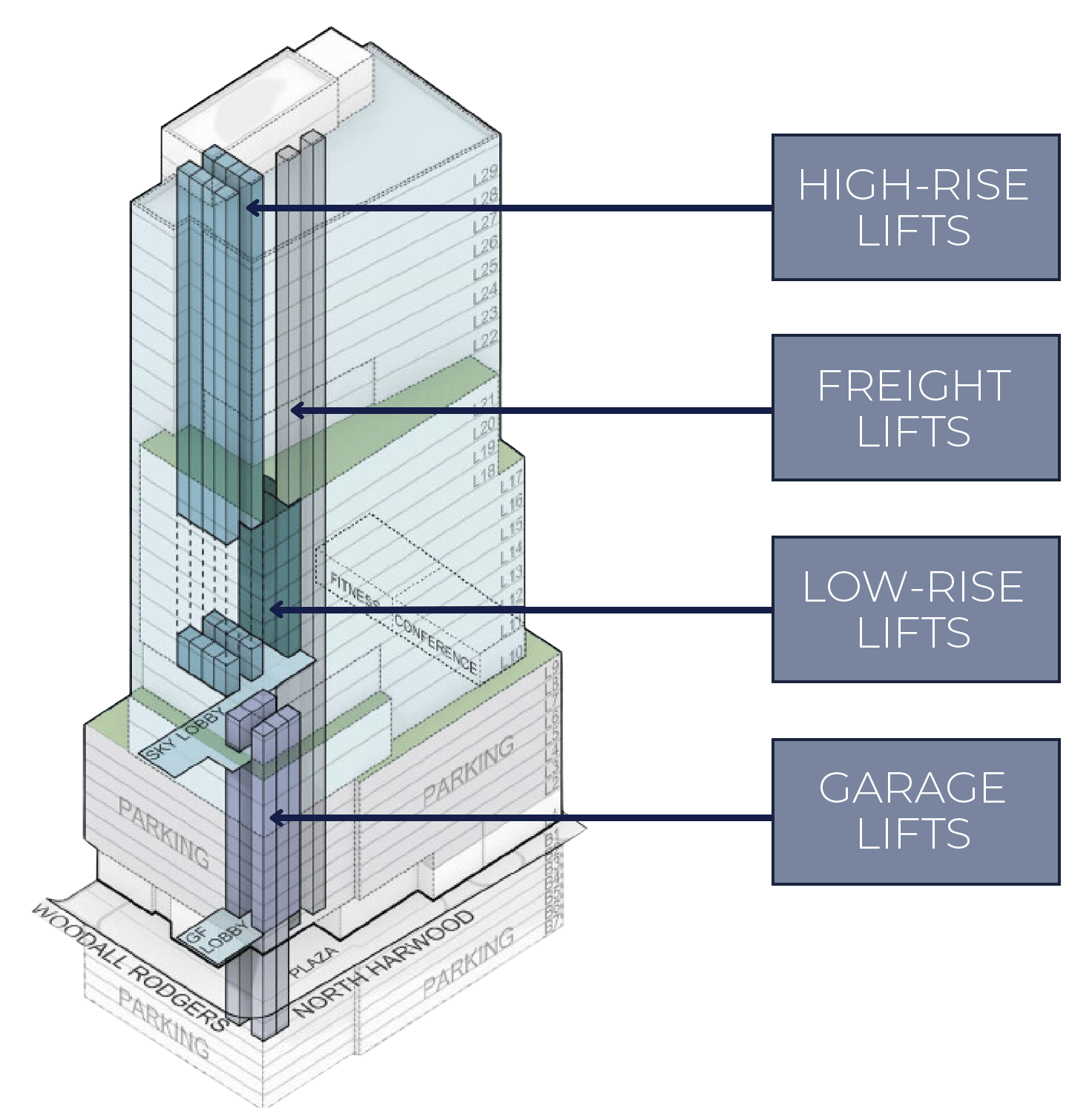
Destination
Elevators +
Offset Core
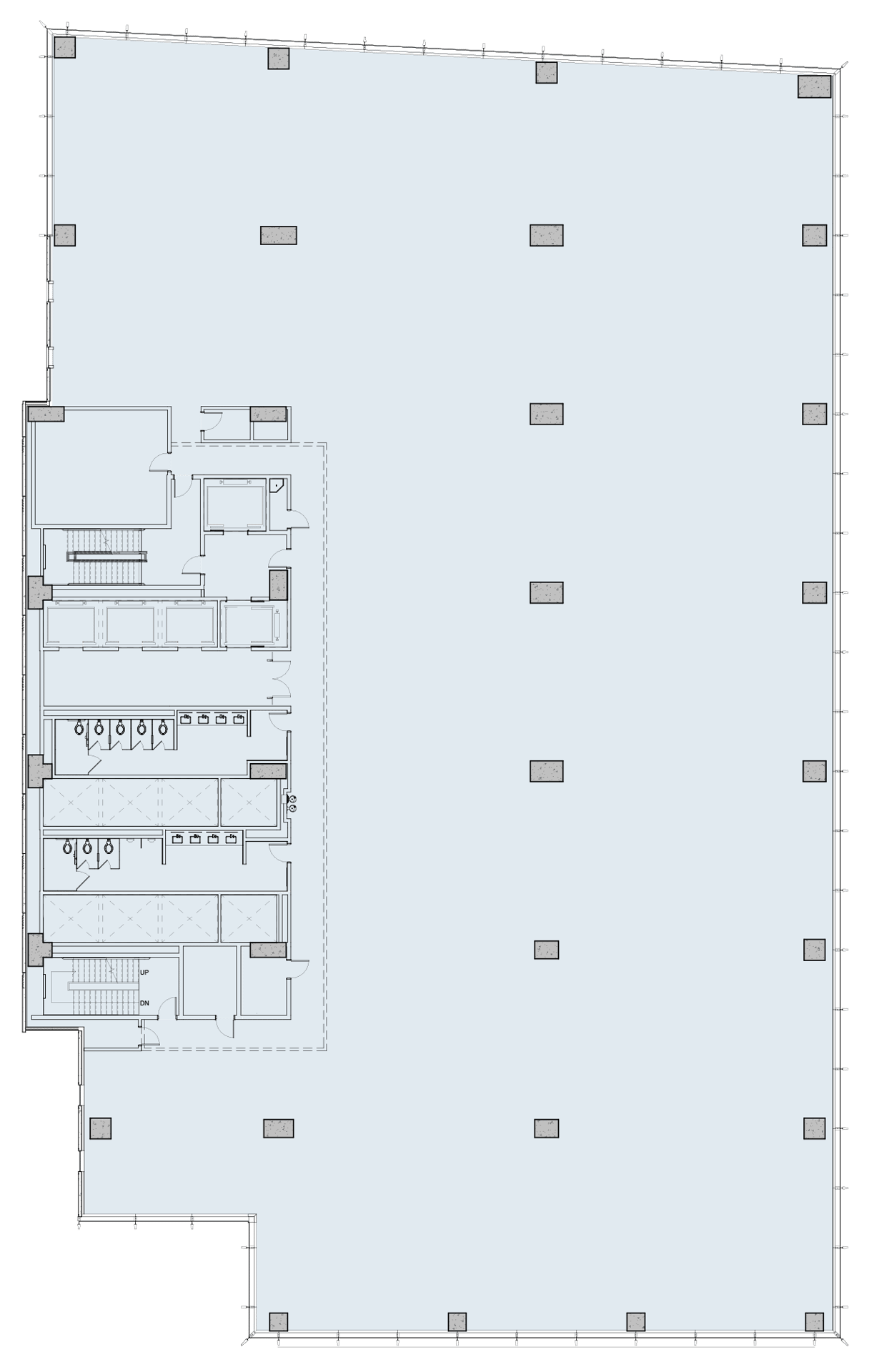
Offset Core
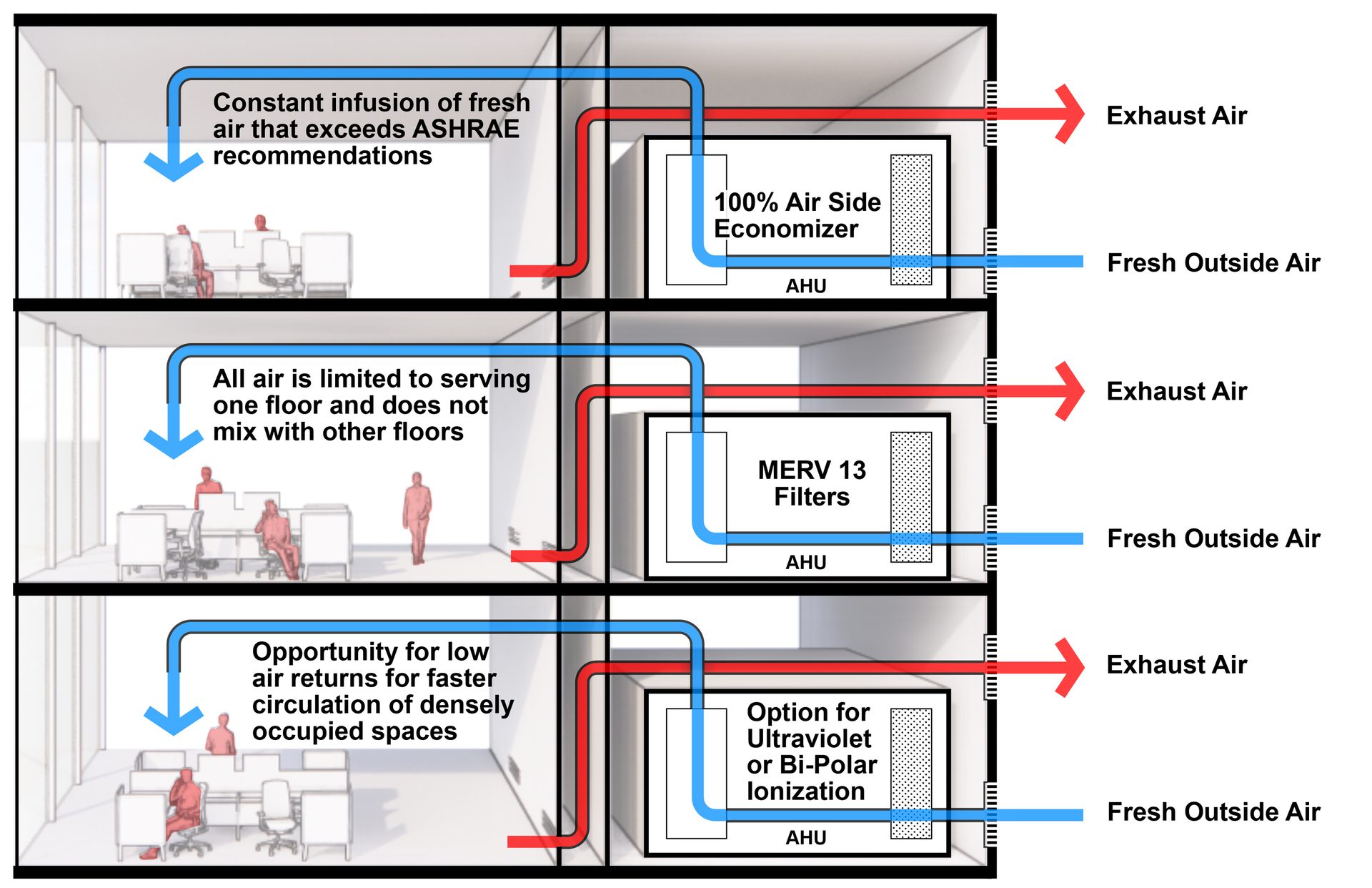
Sustainability
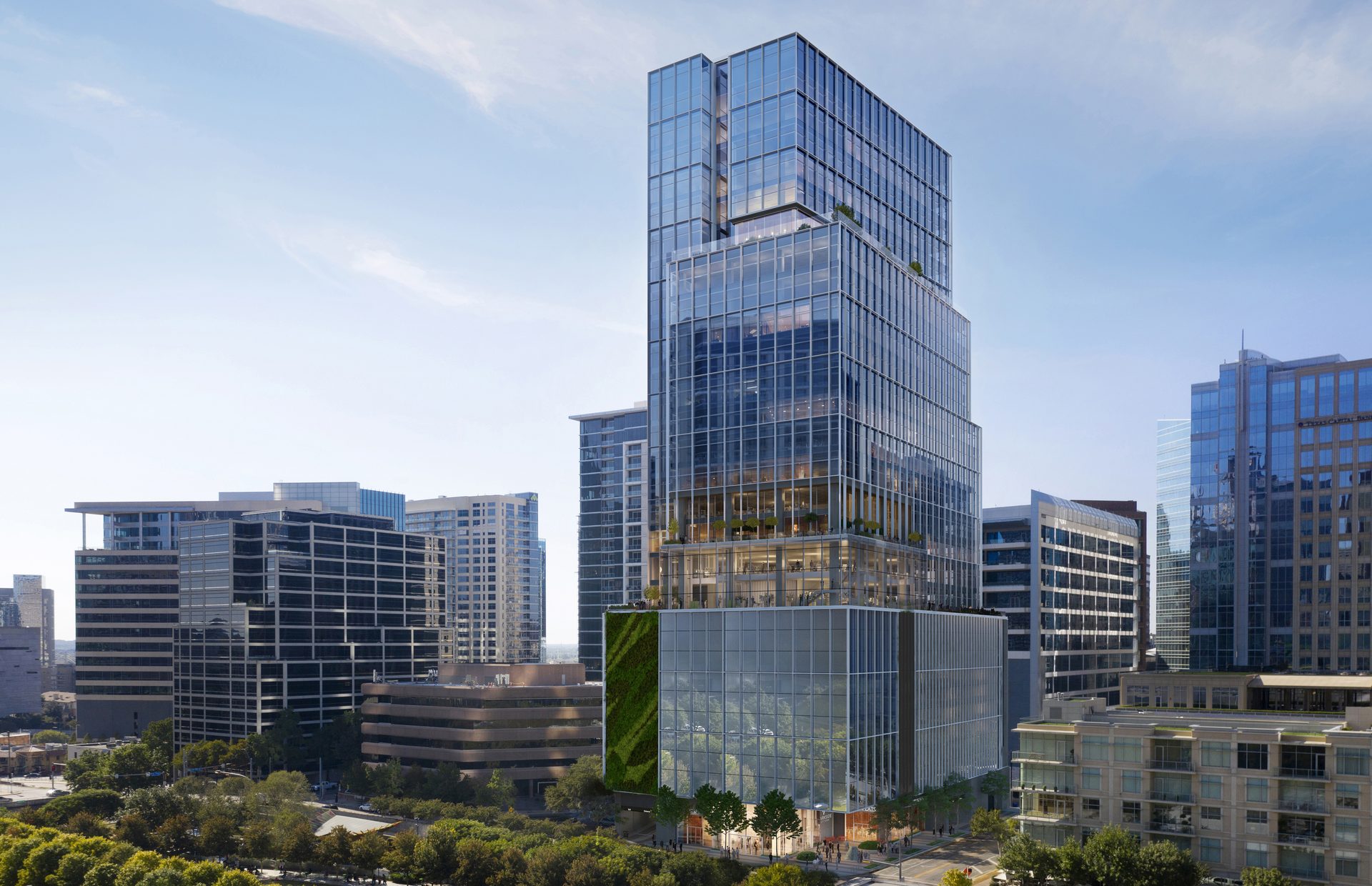

FLOOR RSF CEILING HEIGHT TERRACE
30 22,231 13'
29 22,231 13'
28 22,231 13'
27 22,231 13'
26 22,231 13'
25 21,767 13'
24 21,233 13' TERRACE
Floor
RSF
Ceiling height
Terrace
30
22,231
13*
Terrace
29
22,231
13*
Terrace
28
22,231
13*
Terrace
27
22,231
13*
Terrace
26
22,231
13*
Terrace
25
21,767
13*
Terrace
24
22,231
13*
Terrace
Floor
RSF
30
22,231
29
22,231
28
2,231
27
22,231
26
22,231
25
21,767
24
22,231

Offset Core

Sustainability